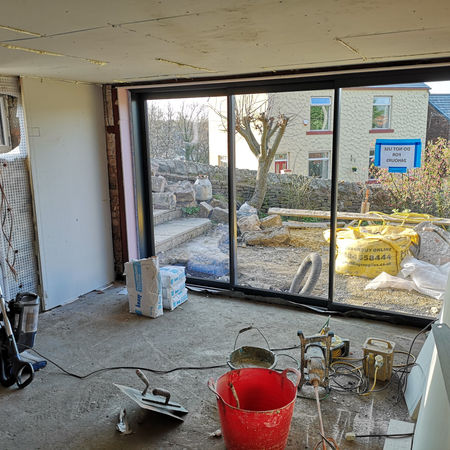
26 Pot House Lane
Turn key design enabled our client to realise the full potential of the lower ground floor of their property.
The result was a fantastic use of space, creating a light and airy room leading seamlessly into a level decked area of the garden via striking sliding glass doors, maximising the views of the local peak district landscape beyond.
Project Overview
Shepherd Gilmour were appointed to lead the structural and architectural reconfiguration of the lower ground floor at 26 Pot House Lane – a characterful stone-built Edwardian property, constructed circa 1920 during the industrial expansion of Stocksbridge. At that time, the town was emerging as a key industrial hub in South Yorkshire, closely tied to the local steelworks that fuelled regional economic growth.
The property, situated on a steep north-facing hillside, was originally arranged over three storeys. The lower ground floor, aligned with external ground levels on the north elevation, had historically been used as a cold and uninviting basement space. Our brief was to reimagine this area into a functional and attractive living space, connecting the interior with the scenic views over the rural fringe of the Peak District.

Existing Building Fabric
The original dwelling featured traditional Edwardian construction, with approximately 450mm thick cavity walls comprising:
Outer Leaf: Random coursed stonework
Cavity: Fully infilled with Isothane Technitherm closed-cell insulation foam
Inner Leaf: Solid masonry brickwork
The structure followed the sloped topography of the site, with the following floor arrangement:
Lower Ground Floor: Access to the garden on the north side
Upper Ground Floor: Aligned with Pot House Lane to the south
First Floor: Bedrooms and bathroom accommodation
Scope of Works
The project focused on transforming the underutilised lower ground floor through extensive remodelling and structural intervention. Shepherd Gilmour provided a full turnkey design solution encompassing:
Architectural layout and concept development
Structural engineering and detailing
Temporary works and propping strategies
CDM 2015 Designer duties
Construction supervision
Building Regulations compliance

Key Interventions
Garden Room Creation
A major load-bearing masonry wall was removed to the side of the main staircase, opening up the space to create a generous new garden room. The design incorporated large Origin sliding glass doors, level with a new composite deck, providing direct access to the outdoors and framing views of the adjacent woodland and open fields.
To support this transformation, a new insulated reinforced concrete floor slab was constructed on a reworked sub-base. Underfloor heating was installed to deliver comfort, and the slab also integrated perimeter drainage solutions:
A French drain system was introduced behind existing retaining walls on the south side
Localised land drainage connected into a central chamber to alleviate hydrostatic pressure
Tanking measures were installed to floor and wall zones to provide protection from damp ingress
While underpinning was not deemed necessary, we specified foundation strengthening works to enhance the resilience of existing masonry supports during the excavation phase.

Structural Enhancements to Adjoining Room
The room opposite the staircase also underwent significant structural revision. A pre-existing steel beam, previously located below the upper ground floor joists, was repositioned within the floor zone. This eliminated the downstand, delivering increased headroom and improving visual comfort.
Other enhancements included:
Introduction of modern recessed downlights
New windows to improve natural light levels
Decorative finishes to complement the garden room aesthetic
Additional Works
SGL also undertook minor structural adjustments on the upper ground floor. These included the opening-up of two existing chimney breasts, requiring careful structural consideration and compliance with Building Regulations.
Outcome
The completed scheme achieved a striking transformation of the lower ground floor – from a dark, damp, and underused basement into a warm, vibrant living space with direct outdoor connectivity and improved daylighting. The integration of structural alterations with architectural sensitivity allowed the client’s vision to be realised, enhancing both functionality and enjoyment of the home.

Project Gallery

























