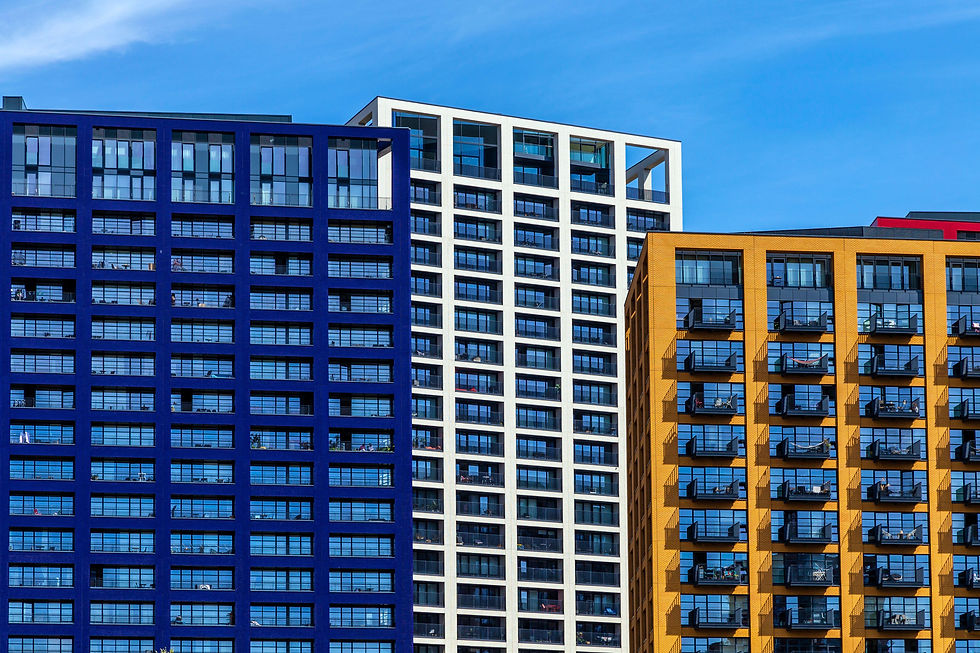
Engineering Elegance at London City Island: Ballymore’s Iconic Waterfront Developments
Discover how precise structural engineering for balustrades and metalwork helped shape the bold architecture of Ballymore’s award-winning London City Island. Delivered by Dearneside Fabrications and supported with detailed calculations, this project showcases design synergy in motion.
Ballymore: Ballymore
Client: Dearneside Fabrications Limited
Introduction
London City Island stands as one of the capital’s most distinctive architectural and placemaking landmarks—an award-winning riverside development designed to blend bold aesthetics with urban vibrancy. Developed by Ballymore, this ambitious regeneration of the Leamouth Peninsula is home to the English National Ballet, over 1,700 residential units, and a vibrant cultural mix of restaurants, bridges, and art installations.
Our client, Dearneside Fabrications, played a crucial role in delivering the metalwork packages for the development. Tasked with providing accurate, buildable, and optimised structural calculations across a wide range of elements, we were proud to support the realisation of this iconic project.

Project Context & Objectives
Ballymore’s vision for London City Island was bold. The development comprises nine strikingly colourful residential towers, rising up to 26 storeys, interlinked with public spaces and bridges. Architectural themes drew heavily on the area’s industrial past and maritime character, delivered with a contemporary twist.
With façades painted in vibrant hues of red, orange, and blue, the need for contrasting-yet-complementary structural and metalwork elements was paramount. Dearneside Fabrications’ brief was clear: deliver balustrades, stairs, platforms, railings, and fixings that not only perform structurally, but also enhance the architectural language.
Our role was to provide the structural design for all these architectural elements. The challenge lay in making the engineering “invisible”, delivering optimised support systems that wouldn't compromise the visual intent.
Scope of Structural Work
Working closely with Dearneside Fabrications, we provided structural design calculations for the following components across the site:
Glass Balustrades:
Block F Level 4
Penthouse Balustrades – Block C
Block D Balconies
Swimming Pool Area
3kNm Balustrade Design (Enhanced load)
Staircase Elements:
Main stairs and cycle stairs
Secondary stair structures
Block F Plant Stair
SE & SW stairs to Block N
Stair Platforms
Baluster Fixings & Screens:
Levels 1, 4, 10, and 12
Custom Kee Clamp Designs
Abseil Load Points
Canopy & Fascia Structures:
Penthouse Canopy
Block D Fascia
Block D Type J Promontory
Each item was calculated in line with current Eurocode and BS standards, ensuring compliance, structural performance, and constructability. Load considerations ranged from pedestrian traffic to maintenance and abseiling, depending on usage.

Design Approach & Method
Our structural calculations were guided by two fundamental principles:
Optimisation – ensuring designs were material-efficient and cost-effective without compromising integrity
Architectural Alignment – matching the rhythm, scale, and intent of each visual element while remaining structurally robust
We developed modular calculation templates to handle recurring elements like balcony balustrades and stair fixings across different block configurations. Each submission was coordinated closely with Dearneside's fabrication team to ensure seamless translation from design to shop drawing.
No site inspections were required, our work was purely design and documentation-based. Clear communication, timely delivery, and adherence to spec were central to the success of the package.

Outcomes & Client Feedback
Feedback from Dearneside Fabrications and Ballymore was positive. All elements were accepted and integrated smoothly. Our input enabled:
Reduced design cycle times with standardised calcs
Full compliance with safety and building regulations
Clean, slender detailing that didn’t visually interrupt the façade design
Improved constructability for installers on site
The development itself has received critical acclaim, both for its bold architecture and placemaking approach. Publications across the architecture and property world have featured London City Island as a case study in regeneration and high-impact design.

Visual Impact & Integration
One of the standout elements of London City Island is how metalwork and structural detailing blend with colour and massing. From transparent balcony panels to the sleek penthouse canopies and stair rails, every component reflects restraint and refinement.
Our contribution helped elevate these details without overpowering them, supporting the architectural narrative rather than competing with it.

Conclusion
This case study illustrates the value of collaborative, focused engineering on high-profile developments. Our ability to interpret a strong architectural brief and deliver clear, accurate structural documentation enabled the success of Dearneside’s fabrication and installation on-site.
London City Island is a showcase for how engineering and architecture can harmonise, and we’re proud to have played a supporting role in its delivery.
FAQs
How was structural integrity maintained without site presence?
Through robust documentation, coordination with fabricators, and clear assumptions about on-site conditions—aligning with British Standards and Eurocodes.
How were architectural goals supported by structural design?
By minimising intrusion—slender profiles, discreet fixings, and optimised support systems allowed the visual character to remain prominent.
Were special load cases involved?
Yes, abseil loads, poolside wind considerations, and high-use staircases required bespoke calculations.
Project Gallery










