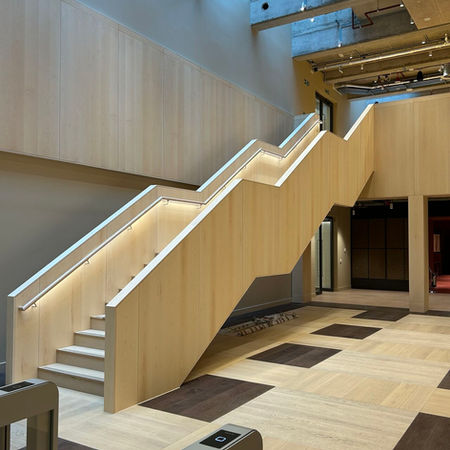
Kings Cross - R8, Handyside
The new 68,000 sq. ft £110m development at the heart of the King’s Cross growth will provide two 10-13-storey buildings comprising of an office and residential block joined by a 2-storey small business hub, topped with a podium which boasts an astonishing landscaped garden.
End Client: King’s Cross Central Limited Partnership
Developer: Mclaren Construction Limited
Client: Dearneside Fabrications Limited
Project Overview
King’s Cross is among London’s most significant and successful redevelopment projects. Over the past two decades, this once underutilized industrial site has been revitalized, emerging as a vibrant hub with new homes, shops, offices, galleries, bars and restaurants, and even a university.
The R8 development at Handyside in King's Cross is a significant mixed-use project designed by Piercy & Co, comprising two interconnected buildings: Deltic House and The Jellicoe. These structures are linked by a two-story podium that features an eco-friendly landscaped garden accessible to both residents and office tenants.

Key Highlights of the R8 Development
Mixed-Use Composition: R8 encompasses over 67,000 square feet of office space and includes 72 affordable, socially rented residential apartments, contributing to the area's diverse community.
Industrial Aesthetic: The design draws inspiration from the area's industrial heritage, featuring exposed finishes and spacious high ceilings that evoke a warehouse ambiance.
Public Spaces: A landscaped garden, situated at the podium level between the residential and office buildings, provides a communal green space for occupants.
Sustainability: The project targets BREEAM Outstanding certification, reflecting a commitment to environmental sustainability and energy efficiency.
Strategic Location: Positioned between Handyside Street and York Way, R8 serves as a gateway into the King's Cross development, enhancing connectivity within the area.

Shepherd Gilmour’s Involvement
Shepherd Gilmour was commissioned to undertake the detailed structural design of the feature staircases for the breathtaking Kings Cross regeneration project. The unique design of each stair encompasses the essence of this multipurpose development and highlights its individuality.
Shepherd Gilmour designed all three of the architectural statement pieces, inclusive of: a long span straight staircase trimmed with a sleek timber finish; a cantilevering return steel staircase complete with glass balustrade; and finally, the massive full depth steel plate cantilevering return stair. Our responsibilities extended to providing designs for temporary works in accordance with BS 5975 standards and conducting lifting assessments throughout the construction phase to ensure safety and structural integrity.
Advanced Modelling Techniques
State of the art software was used to complete a 2D analysis of the return stairs along with a vibration assessment. The finite element analysis (FEA) model allowed for an extremely high degree of accuracy which facilitated the adherence to strict serviceability criteria. A fine mesh size was chosen accordingly to achieve the most accurate results in both a static and dynamic loading assessment.

Collaboration
To ensure the successful delivery of the 3 staircases, Shepherd Gilmour were heavily involved in design and coordination meetings with several stakeholders. In particular, the principal designers and third party checkers were liaised with to verify the global capacity of the concrete slab when taking into account the specialist ‘shear key’ fixings which were required for the high-load steel plated staircase. Further communication was had throughout the project and allowances were made to accommodate for specific requirements, overall ensuring the client’s expectations for Shepherd Gilmour as structural engineers were met.
Outcome and Impact
The Handyside area has evolved into a vibrant community where people live, work, and study. With new workspaces, housing, and educational and cultural facilities, the neighbourhood continues to grow. Overall, the R8 development exemplifies the ongoing transformation of King's Cross, blending residential, commercial, and public spaces to create a vibrant urban environment.
Project Gallery









