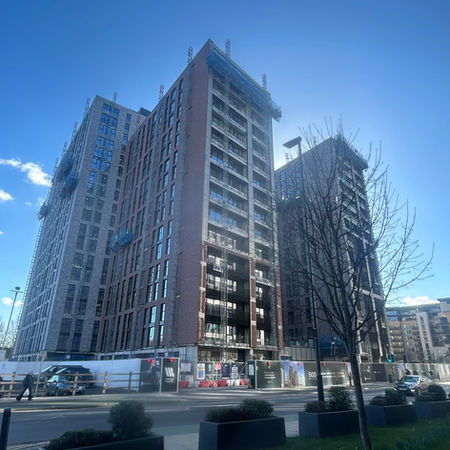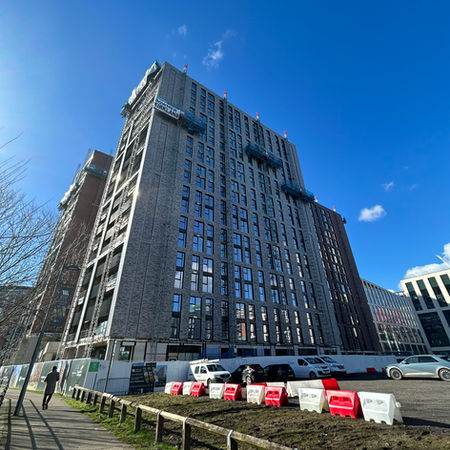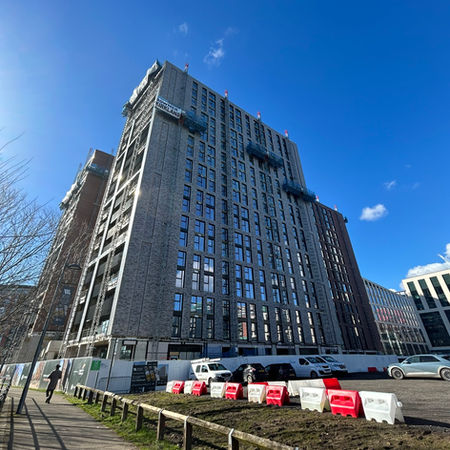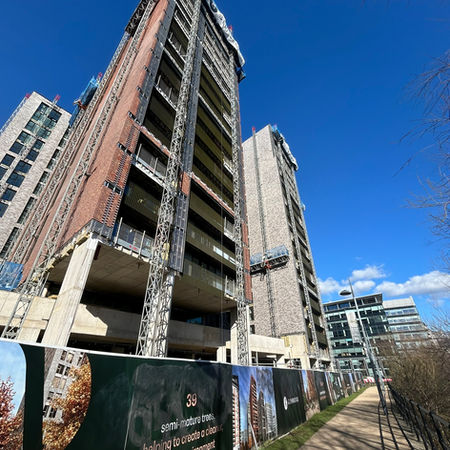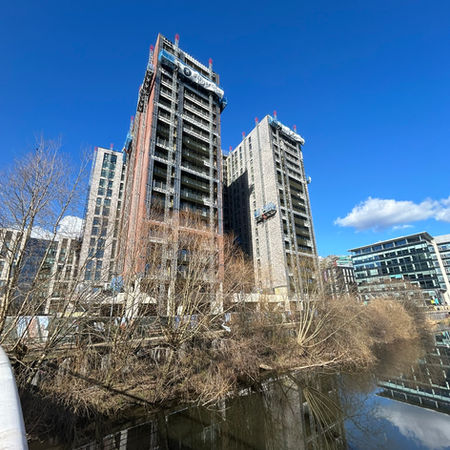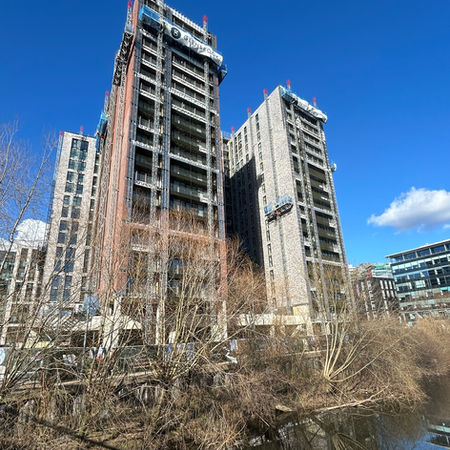
Whitehall Riverside
A transformative £280 million mixed-use development in central Leeds, featuring 500 Build-to-Rent apartments across two towers (15 and 18 storeys), 253,000 sq ft of Grade A office space, a 108-bed hotel, and a 478-space multi-storey car park.

Overview
End Client: Whitehall Riverside
Client: Dearneside Fabrications
Location: Leeds, West Yorkshire
Whitehall Riverside is an ambitious waterfront development situated in the heart of Leeds, transforming a key riverside location into a vibrant mixed-use quarter. The scheme combines premium residential units, commercial spaces, and leisure facilities, all within a thoughtfully master planned setting.
Shepherd Gilmour was appointed to undertake the detailed structural design of multiple specialist elements across the development. Our scope included external aluminium balustrades and a striking internal feature stair—both designed to the highest standards of safety, durability, and architectural refinement.
Visit the development website ➝
Our Role
Aluminium Balustrades
We were responsible for the detailed structural design of the lightweight aluminium balustrades installed on the external terraces across several buildings. These elements were critical to both the safety and visual coherence of the development.
Full design to the Aluminium Eurocode (BS EN 1999): Every extruded and rolled component was meticulously checked, down to the individual fixings, ensuring full compliance with structural loading and durability standards.
Terrace and slab edge fixings: Our scope included detailing top-fix balustrades and slab-fixing brackets, tailored to suit the varying edge conditions of the floorplates.
Architectural intent preserved: Working closely with the fabricator, we developed connection details that respected the slimline visual aesthetic desired by the project architect, without compromising performance.

Feature Stair: A Lobby Centrepiece
In the heart of the primary commercial entrance, we engineered a bespoke lightweight steel feature stair. This elegant structure provides a dramatic focal point to the building’s main lobby, with its slender geometry and clean lines offering a contemporary aesthetic aligned with the overall design vision.
Minimal visual weight: The stair’s steel frame was designed to deliver both strength and transparency, offering an open feel without the need for bulky structural supports.
Integrated coordination: Our team worked closely with the architectural and interior design teams to ensure the stair interfaced seamlessly with floor finishes, soffits, and lighting.


Challenges and Solutions
Designing in accordance with BS EN 1999 (Eurocode 9) presented a number of unique challenges, particularly around ensuring durability of exposed fixings and anchorage zones in potentially harsh environmental conditions. These were addressed through careful detailing and selection of materials.
The feature stair demanded particularly tight fabrication tolerances. We collaborated with the steel fabricator from early design stages to ensure manufacturability without sacrificing the high-end finish expected by the client team.
In one area, the balustrade required offsetting from a slab edge, which necessitated a stiffened connection to mitigate rotation which could otherwise have resulted in unwanted deflection in the balustrade. The image below demonstrates intricate localised Finite Element Analysis in one of the highly loaded and constrained areas. By employing industry leading techniques, we were able to calculate not only the strength of the connection, but its stiffness and hence the impact on the overall balustrade design.

Project Reflection
Although one of our smaller scale projects, it is always rewarding to see developments taking shape, particularly when they are a short walk from our head office.
This project highlights our ability to deliver finely detailed, regulation-compliant design work that supports architectural vision, whether for façade components or standout interior elements.
Project Gallery



